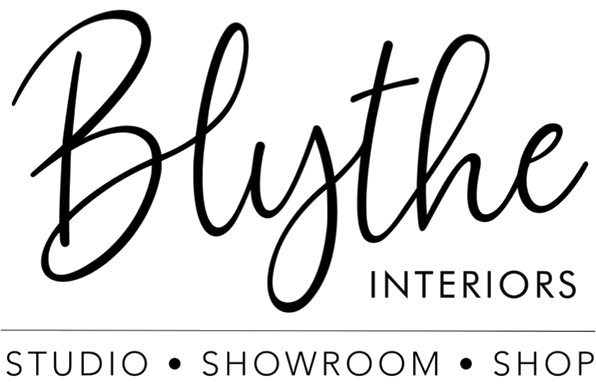GET THE LOOK - SAVOR THE COLOR
Meet project ‘Savor the Color’. This vibrant, modern kitchen was designed for our equally vibrant clients. When we first met, we learned that they love mid-century modern style, are both artists and both love to cook. We were delighted by their cheerful spirit and were so excited to design a space that not only reflected their fun personality but that also maximized functionality, storage and made mealtimes more magical!
In this blog, you’ll discover an exciting before and after gallery, details behind our design, styling tips and links to some of our favorite MCM kitchen essentials.
Happy reading!
After learning about our client’s wants/needs, lifestyle and desired style, we went back to the studio to brainstorm the new layout for this kitchen. The existing space was closed off from the rest of the home, making it hard to cook and entertain. The existing cabinetry (and lack of upper cabinetry) offered little storage and the space just felt cramped and cluttered.
First, we knew we had to get rid of the wall dividing the kitchen. We pulled the entire footprint forward about 2’ and absorbed 18” of the garage (yes, you read that right!) and now the kitchen feels TWICE as big. We created this beautiful peninsula which also has tons of cabinetry and storage space below.
Then we infused the kitchen with classic mid-century modern elements, like sleek lines, natural wood tones and playful pops of color, like this fun green door in Broccoflower by Sherwin Williams.
Another one of the amazing things that came with that 18” addition to the kitchen was that we were able to create enough room for a dishwasher - something our clients didn’t have before! Now they not only have a beautifully reimagined kitchen but also the functionality they were missing.
MCM KITCHEN ESSENTIALS
Another game-changing decision was to close off the kitchen doorway that leads into the entry hallway. Why? To create extra room for more cabinetry, a wall for the gorgeous new range and better flow by only having one entrance into the kitchen. Talk about a triple threat win!
To keep the space feeling light and open, we went with a combo of warm wood lower cabinets and crisp white uppers—a thoughtful choice to visually expand the kitchen. But of course, we had to add some mid-century flair! Iconic terrazzo flooring and a bold geometric backsplash brought in just the right amount of playful personality.
MCM KITCHEN ESSENTIALS
We chose these open cubbies below the upper cabinetry as well as traditional open shelving to add to the airy vibe and gives our clients a stylish spot to showcase their favorite kitchen accessories.
When you’re hunting for mid-century modern inspired pieces, keep your eye out for:
Geometric shapes - Incorporate textiles or decor with bold geometric prints or subtle patterns that nod to the era’s artistic influences.
Statement Lighting - Iconic light fixtures like sputnik chandeliers, arc floor lamps, or globe pendants can instantly elevate your space and solidify the mid-century vibe.
Earthy tones - Think mustard yellow, olive green, and vibrant blues.
Natural Materials - Wood is a cornerstone of this style, especially warm-toned woods like walnut, teak, and oak. Choose pieces that showcase the natural grain!
MCM KITCHEN ESSENTIALS
We hope you enjoyed learning all about this cheerful kitchen and hopefully now have lots of inspiration and ideas to infuse your own home with a dash of mid-century magic!
For more mid-century modern styling inspiration, check out our Nailing a Mid-Century Modern Aesthetic blog.
Thanks for reading!
Love how we designed this project?
If you’re looking to kick-start a project, let’s connect! Working with a Designer will not only save you from making costly mistakes but help the overall project go more smoothly.
This blog contains affiliate links. If you purchase something we may earn a commission.



























